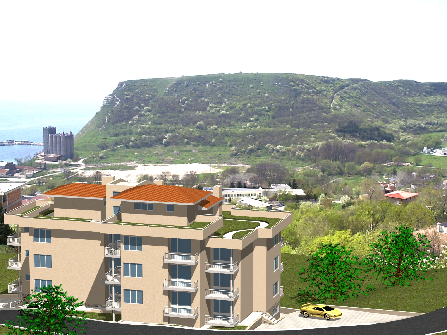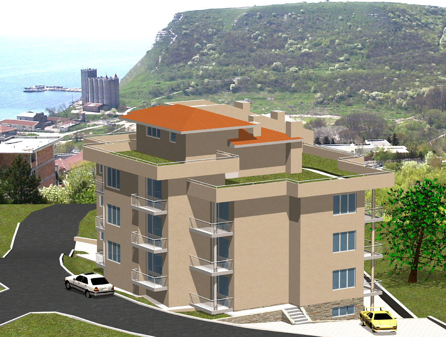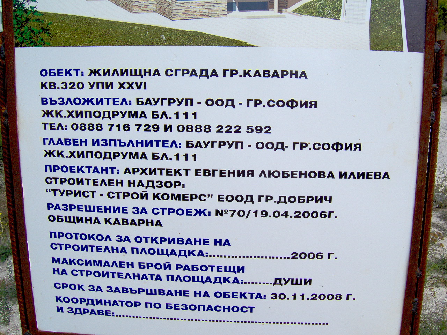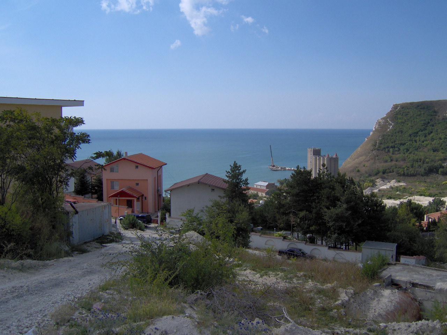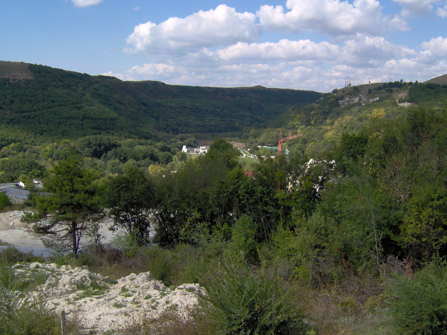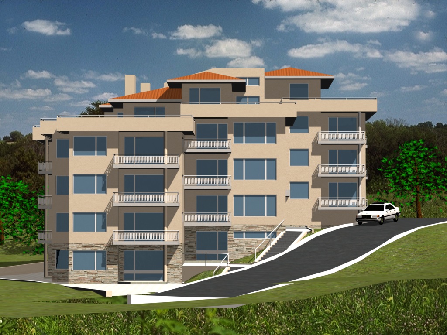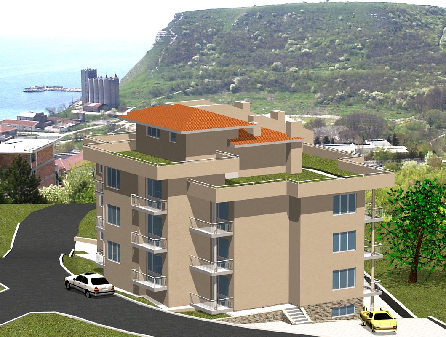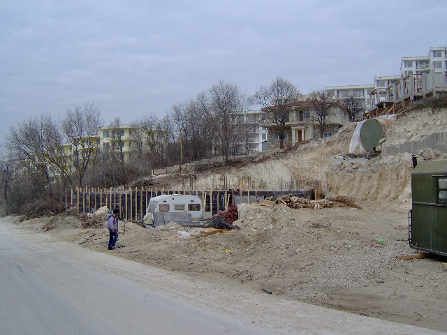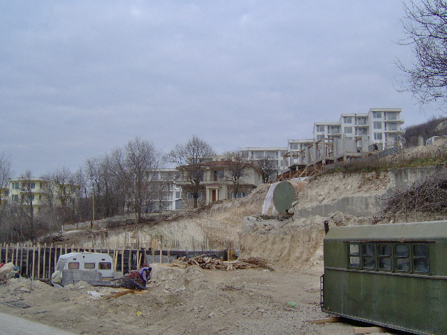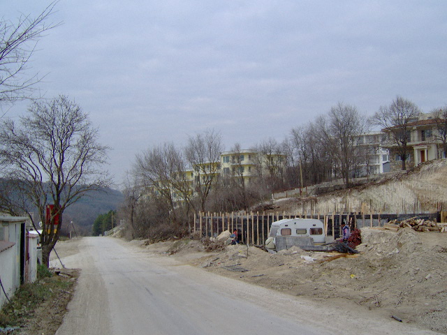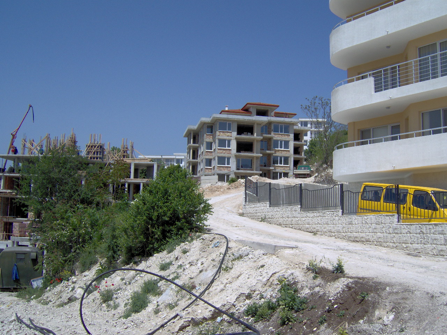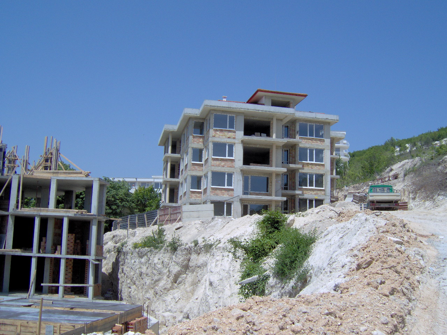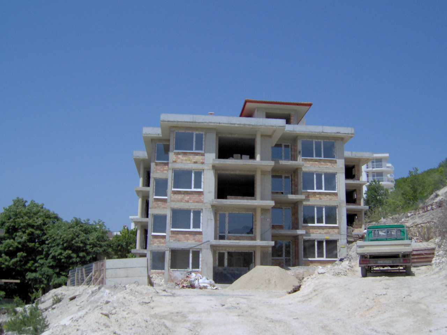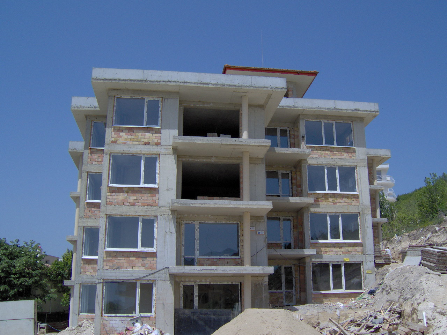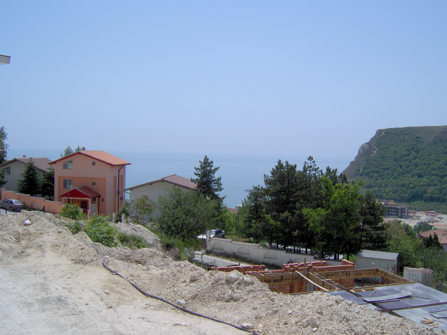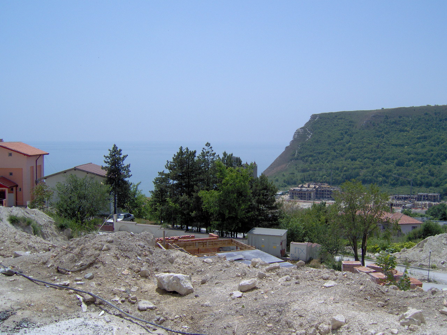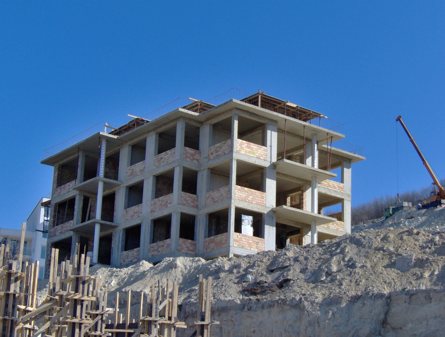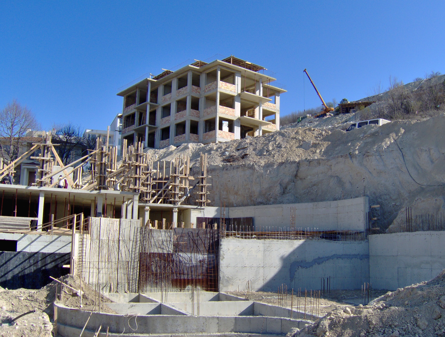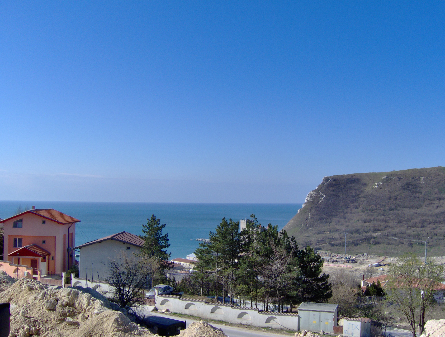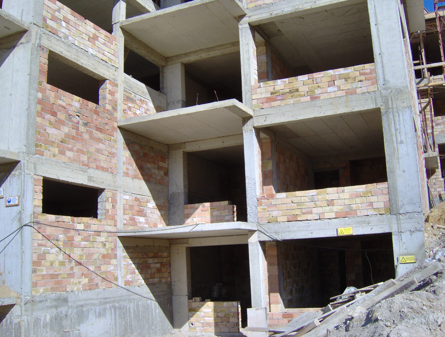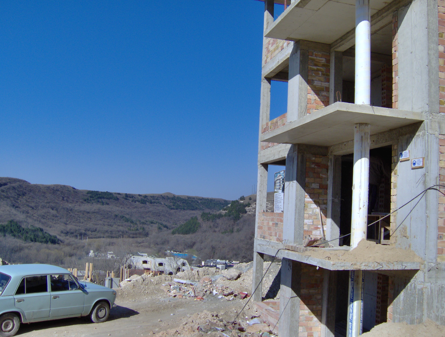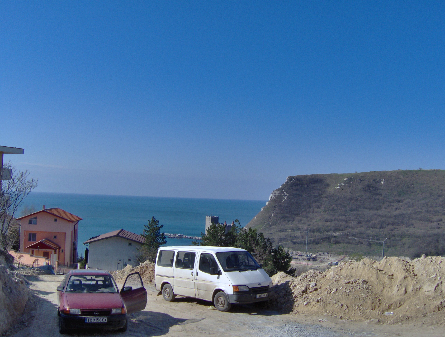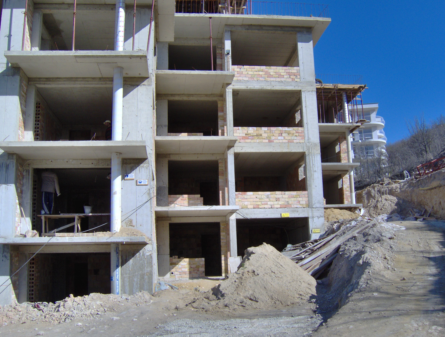 | Bau Grup_Hristo |
|
PIC_N |
PIC_N |
|
|
|
|
|
|
PIC-21 |
PIC_N |
|
|
|
|
|
|
|
|
|
|
|
|
|
|
|
|
|
|
|
|
|
SPECIFICATION:
GENERAL FOR THE BUILDING:
Reinforced concrete frame construction
Exterior faηade walls bricks; 25 cm thic; inside KNAUF plasterboard; exterior faηade thermal insulation system BAUMIT
Partitioning walls, between apartments and common parts of the building bricks, plaster, plasterboards
Interior walls, inside apartments KNAUF light partition walls, increased acoustic insulation.
Roof full water and thermal insulation systems
Windows double glazed German windows, coloured PVC, thermo-breaking system
Staircase and common spaces floors granitogres tiles
Ceilings suspended plasterboard ceilings KNAUF, white painted
Wall finishes latex painted, coloured
APARTMENTS
Inner doors veneer
Entry doors MDF
Ceilings suspended plasterboard ceilings KNAUF, white latex
Floors balcony granitogres tiles, non slippery
Floors kitchen, corridor, bath terra-cotta tiles
Floors living room and bedroom laminated parquet
Walls bathroom faience tiles
Walls rooms, corridor plaster, plasterboard, latex painted, coloured
Electric installations fuse boxes, safety devices, electrometer, switches, wall plugs
Installations: intercom, doorbell,, telephone, TV cable and cable internet
Water Supply and Sewerage System: water gauges and installation of PVC pipes, hot water boilers
Bathroom fully equipped with mounted fixture
GENERAL FACILITIES
Landscaped green areas
Parking spaces slabs with grass
Fence
ADDITIONAL FINISHING WORKS (NOT INCLUDED IN THE MAIN PRICE)
Kitchen furnishing and appliances according to an individual project, approved by the Client
Optional full furniture package
